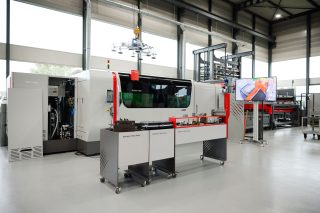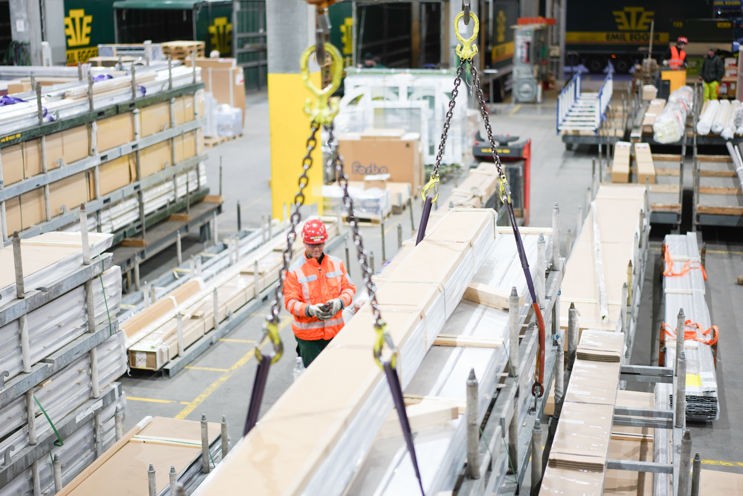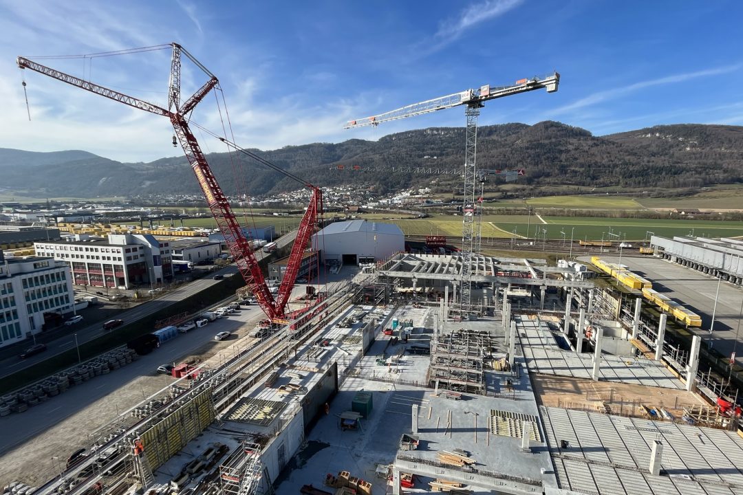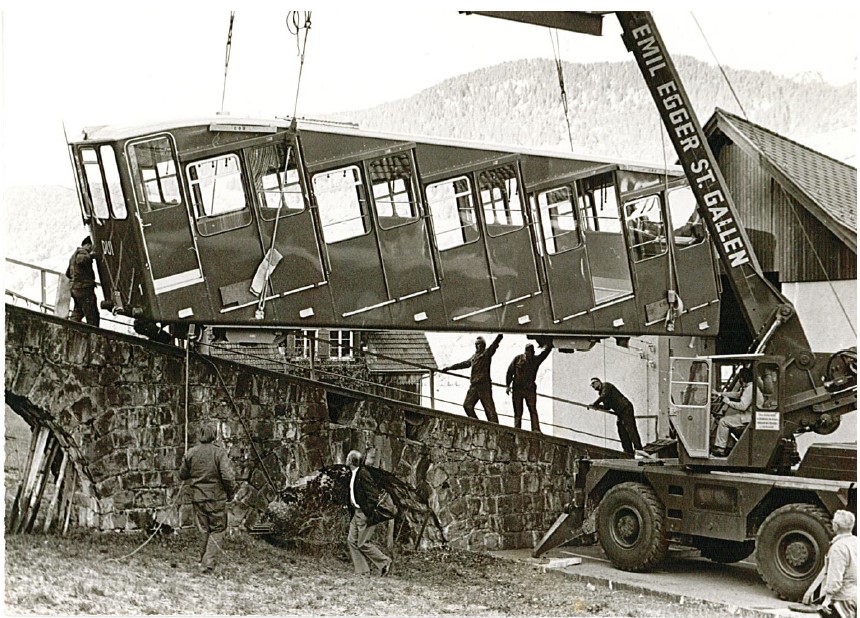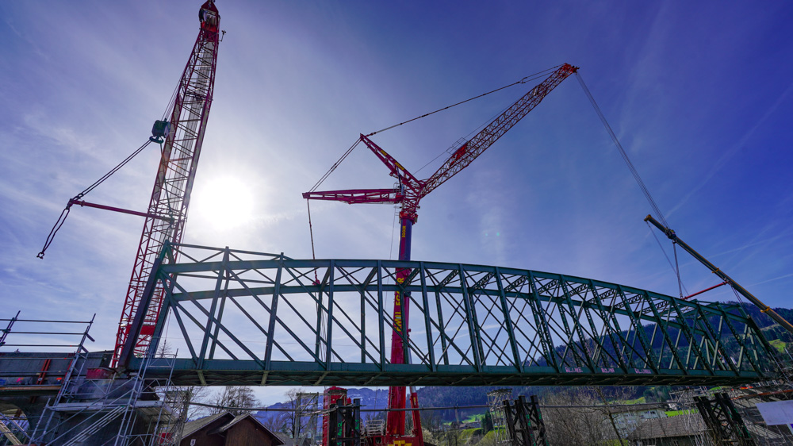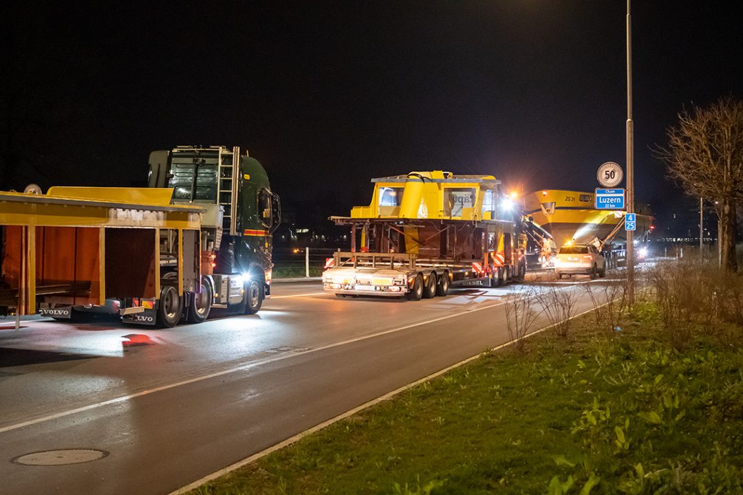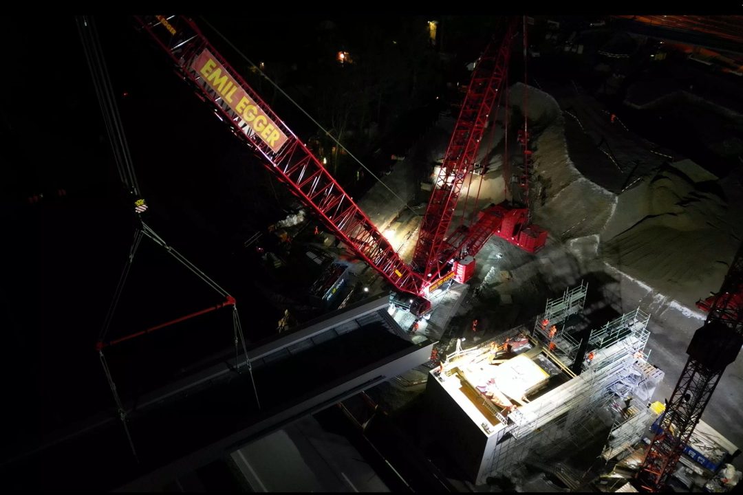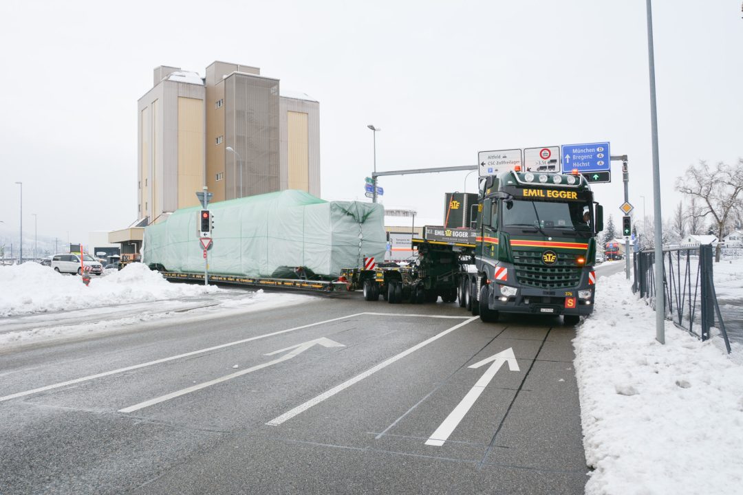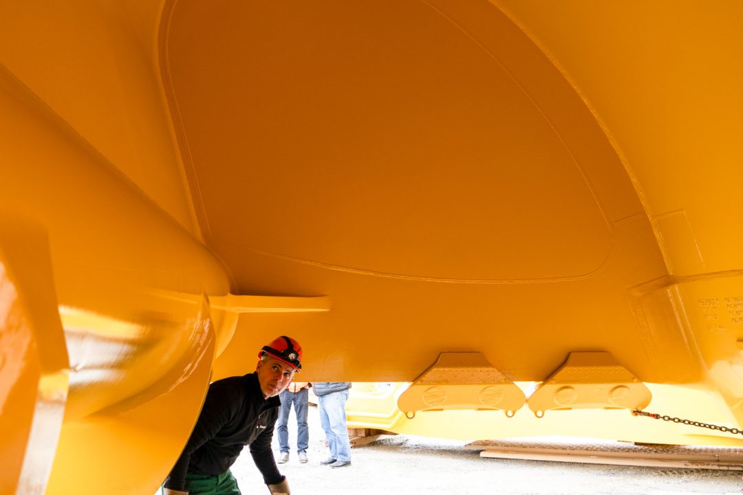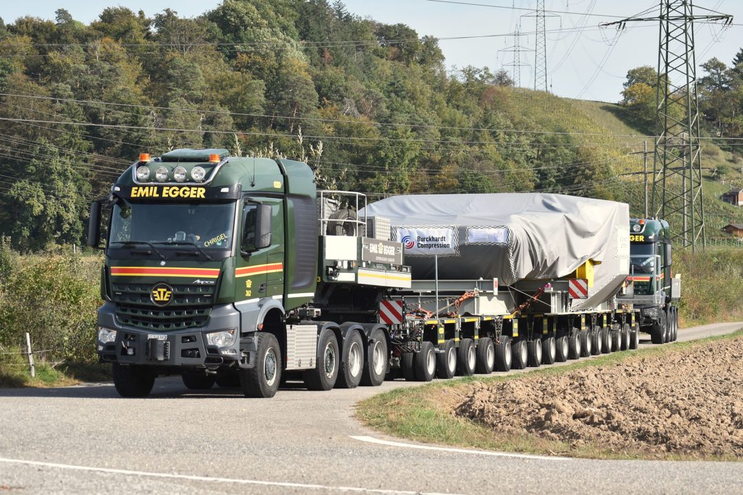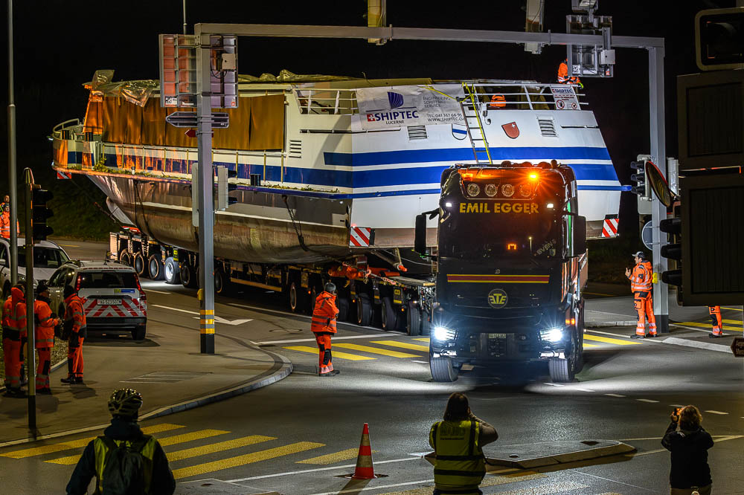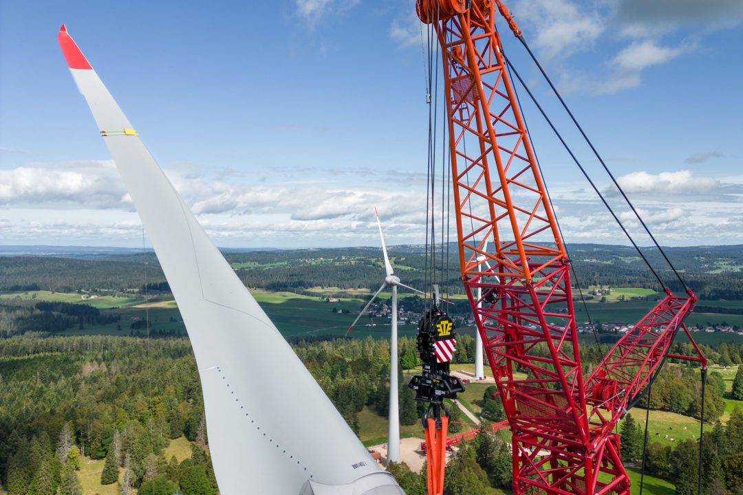The basement offers space for parking 180 cars, including a corresponding number of e-charging stations. On the ground floor there is a 3’100 m² heavy goods warehouse with one 32 tonne and three 16 tonne overhead cranes for easy storage and retrieval of large and heavy goods. On 4’100 m² there will be a goods handling area with a total of 10 loading ramps and five 10-tonne overhead cranes.
The three floors above are a mix of office and storage space. Together, these will be over 10’000 m² of storage space – a combination of block storage, narrow aisle storage with 4’800 and sliding rack storage with 3’100 pallet spaces.
The storage areas can be accessed by pallet lift or the two goods lifts, each with a payload of 8 tonnes.
The ETE warehouse team will move into their new workplace on the 2nd floor. This floor will also house training rooms, a recreation room, sleeping bunks and cloakrooms.
A photovoltaic system will be installed on the large roof area, which will produce part of the company’s own electricity requirements.
To make the construction process as efficient as possible, many of the load-bearing concrete components are prefabricated. 58 columns, some of which are multi-storey, and 662 beams have been assembled for months by EMIL EGGER’s 750 t crawler crane. The heaviest components weigh 35 tonnes. These are transported by rail to the adjacent industrial tracks and unloaded with the crawler crane over a distance of up to 110 m.
The new logistics centre is scheduled for completion at the end of 2023.


